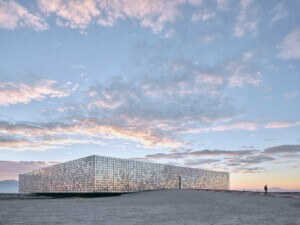Architect:Tropical Space
Completion Date:2022
Location:Ho Chi Minh City, Vietnam
Vietnamese architecture firm Tropical Space has devised a new office building in Ho Chi Minh City. The project, named Premier Office, utilizes complex brick masonry to achieve a comfortable balance of natural light, shading, and ventilation. The brick screens are oriented to deflect sunlight and allow shadows to move across the floor plate. The more than 2,000-square-foot building rises seven stories and also contains a basement floor.
As a starting point for the building’s design, the architects looked to Vietnam’s vernacular architecture and that of other tropical climates. In particular, the practices of traditional Southern Vietnamese brick kilns and the ornately carved brickwork of Central Vietnam’s ancient Champa Temples served as a reference for the design.

The facade consists of two layers: a brick screen wrapping the exterior, with a second layer of aluminum and glass sealing the interior. Segments of the brick screen are rotated at a 45 degree angle to deflect sunlight and allow for complex shadows to move across the floor plate. The shade system works in tandem with trees surrounding the office, which also help to purify air entering the structure. These features reduce energy consumption which would otherwise be spent lighting and cooling the office.

Sunlight, and its corresponding effect on internal temperature, is controlled by the angle of incidence at which it strikes the facade. At a 90 degree angle, temperature absorption is highest, while at lower angles, less energy is absorbed. Operable windows and doors allow for good weather to be brought inside on a pleasant day.


As it stands, the building receives direct sunlight on the North and West elevations. During the summer months, the angle of incidence is very high. Thus, the brick screens, positioned at 45 degree angles, shade the structure, while also reducing temperature absorption by lowering the angle of incidence.
The office building’s brick cladding is supported by structural concrete. The interior is bisected by an open cavity which rises the full height of the building. Office space is on one side of the cavity, while the other contains the building’s circulatory organs—stairs and elevators—as well as storage space and restrooms. On each floor a walkway crosses the central void.

Other strategies, such as the central cavity, and perforations in the brick screen, also contribute to temperature control within the space. The walls lining the cavity act as a natural heatsink for the building. The atrium also spreads indirect sunlight across the office space. By sacrificing some of the building’s usable area, the cavity allows for the creation of a ventilation duct which pressurizes airflow to prevent stagnation.
The designers intended for the cavity to disrupt the monotony and claustrophobia which normally defines office work. Nguyen Le, cofounder of Tropical Space, told AN, the “with the center void by the main elevator, we wanted to create a small blank of time and space between activities, so that this void will become a buffer zone… for occupants in the building.”


To coordinate the installation of the brick screens, the architects worked closely with local masons and the construction team. The design of Premier Office, particularly its perforated brick facade, is reminiscent of the firm’s previously completed projects in Vietnam.
Four types of baked brick were used to construct the building’s facade. Le told AN that the bricks were sorted according to several criteria, including hardness and price, to assume specific positions and fulfill particular functions. Delivery fees and emissions were cut down by sourcing the brick from local manufacturers within a 20 mile radius of Ho Chi Minh City.
The construction process was briefly halted due to the Covid-19 pandemic. During Ho Chi Minh City’s initial quarantine mandate, some of the builders were forced to isolate within the building. According to Le, neighbors provided the workers with food and water during this period.
Project Specifications
-
- Architect: Tropical Space
- MEP Engineer: Qcons
- Structural Engineer: Bach Ngoc Hoang
- Construction: Starcon Company











